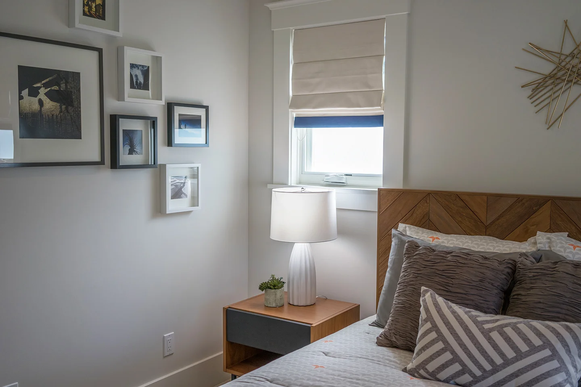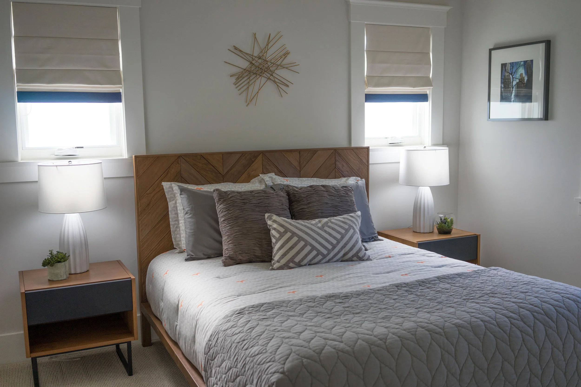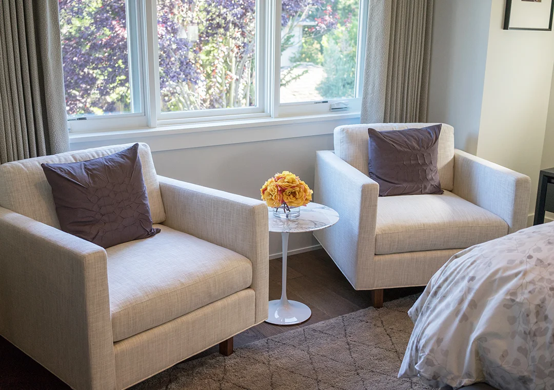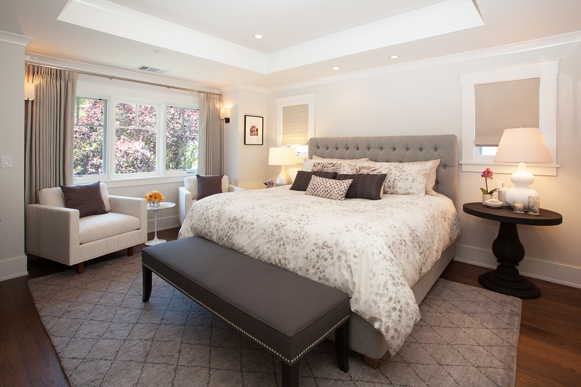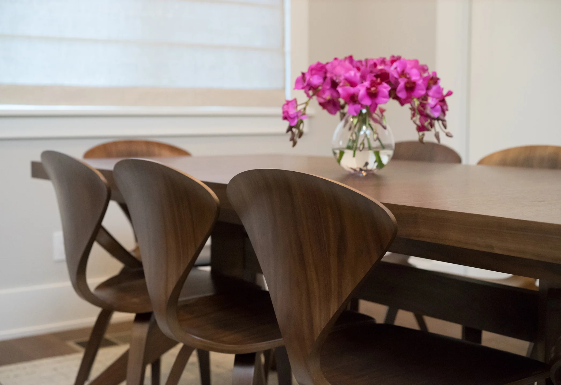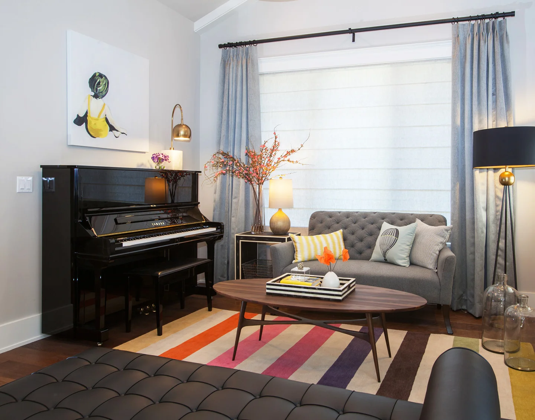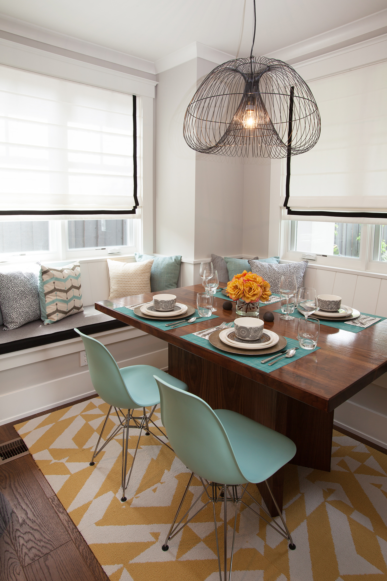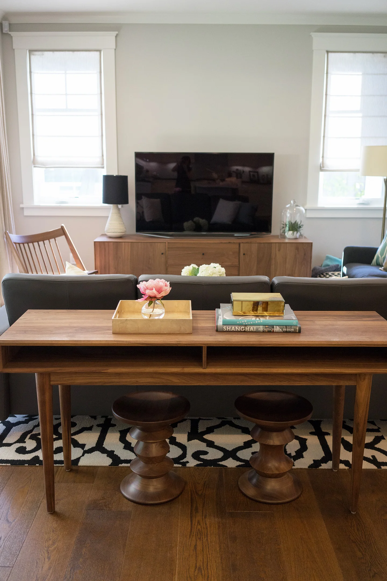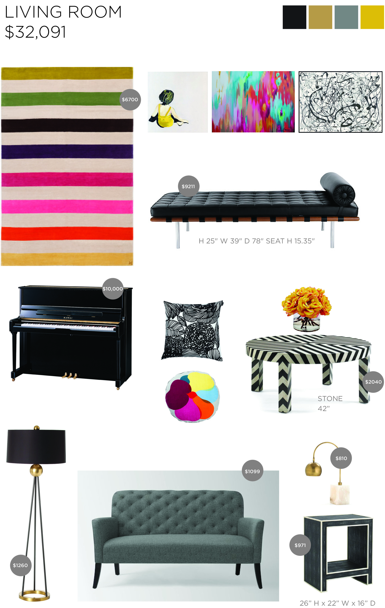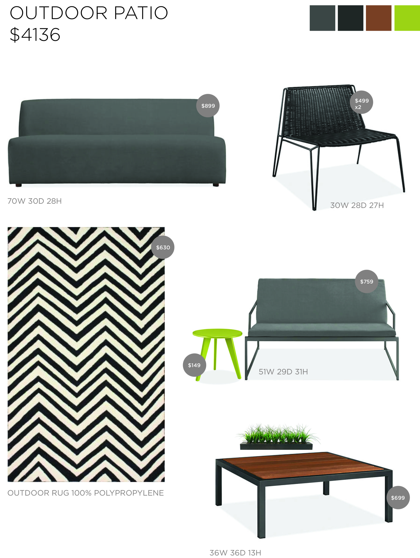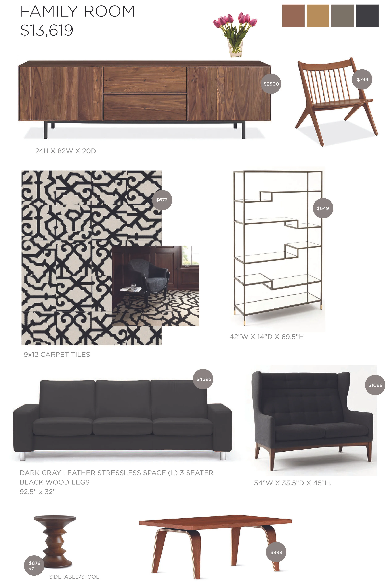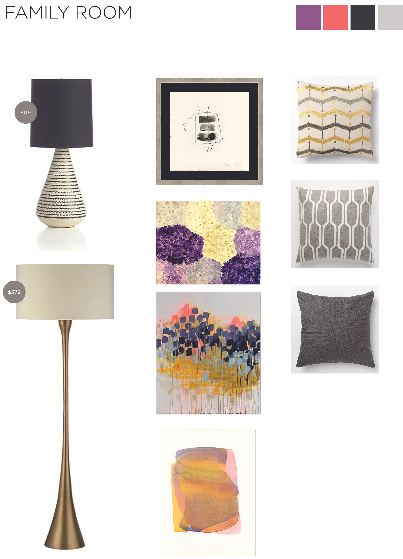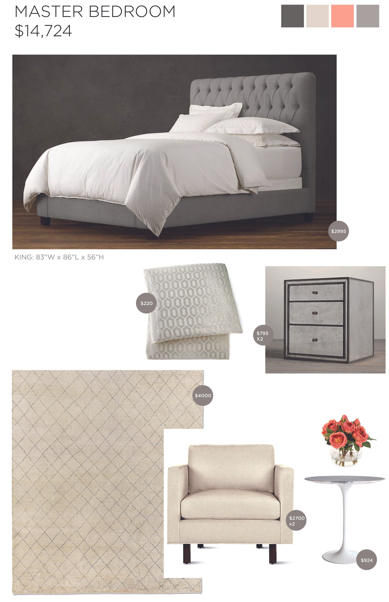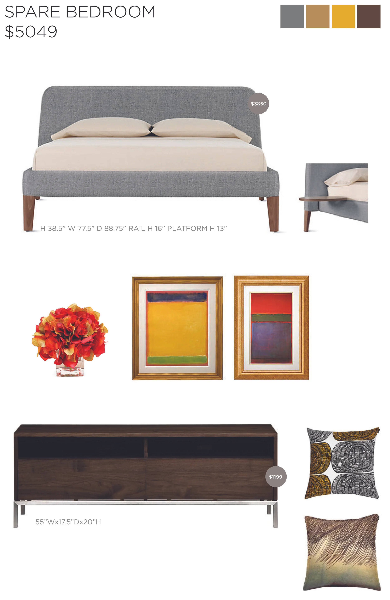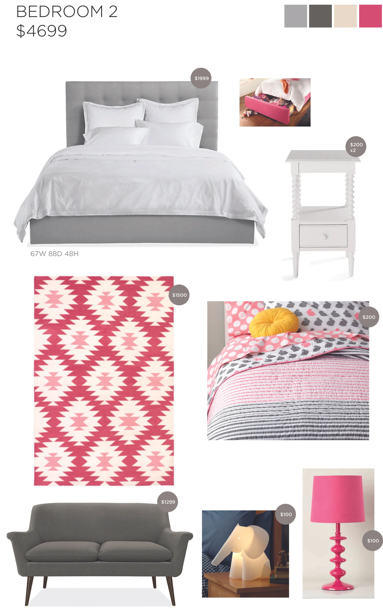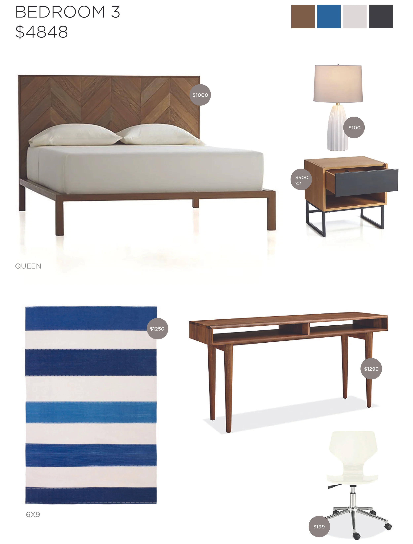CHANnING St. HOME
INTERIOR DESIGN
YEAR: 2014
LOCATION: PALO ALTO, CALIFORNIA
SIZE: 2200 SQ FT
ROLE: INTERIOR DESIGNER
PHOTOS: YOUNG TRAN
_____
CHALLENGE
This newly built home in Palo Alto is a part-time residence for a family living abroad. The client asked for the interior to be bright and artistic. With the home being completely empty, the ask was to fill every room with furnishings, housewares, decorative elements, and art, and complete it before the homeowners arrived in three-months time.
DESIGN PROCESS
One element that was required was a piano and that quickly became the inspiration for the design of the whole home. Stark black and white contrast and areas of fun colorful stripes create a warm and striking home for this young family.
The family room has splashes of color and artwork with modern themes. The Barcelona sofa designed by Ludwig Mies van der Rohe, acts as a connection from the dining room to the family room. The family often entertains large groups so it was important to not cut the room in half. Form and function go hand in hand in this open space.
The 9-year-old girl gets a mature space, sprinkled in soft pinks and mustards. The bed frame has a large drawer at the base which allows for more storage and places to tuck things away. A found letter ‘S’ from an antique shop and custom window treatments complete the space making it a cozy and feminine yet grown-up room in which to relax and play.
Large accordion windows from the living room open up to the outdoor patio and beautifully landscaped backyard. The seating is ample with a highlight of two modern low black chairs made of durable plastic woven across a powder coated frame. A bold black and white chevron area rug connects back to the interior.
DESIGN PROCESS


